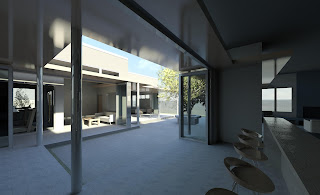 |
| Courtyard House |
For people living in developing countries in the tropics or subtropics in early 20th Century, the kind of improvements in living condition which one strived for could be something as simple as having mosquito nets over one's bed. This then transforms into the aspiration to have screened doors and windows to keep out unwelcome bugs, and eventually progresses into a desire for fixed, triple-glazed windows and heavily insulated walls, which we have now, and which effectively trap us year-round inside a highly conditioned, unnatural environment, which we call home. We have practically barricaded ourselves inside a strong box, to keep off the elements, critters, and alas, other people as well.
Now about this courtyard house. The main feature of the design is a big opening carved out from the middle of the block, allowing natural light to stream in and air to freely circulate inside the house, with the porch roof extending indoors as a continuous light shelf all around the courtyard. The organization of the various spaces is self-evident, consisting of a more public wing on the one side and a more private one on the other, with a communal dining space like a bridge between the two. Both the occupants and guests enter the house from the front door through a covered walkway--a rarity nowadays, as most houses have their garages directly connected with the house and people rarely ever use their front doors.
 |
| Floor Plan |
 |
| West Elevation |
 |
| South Elevation |
 |
| East Elevation |
 |
| North Elevation |
 |
| N-S Section through Courtyard |
 |
| N-S Section through Private Wing |
 |
| E-W Section through Public Wing |
 |
| E-W Section through Study |
 |
| E-W Section through Bedrooms |
 |
| Living Room |
 |
| Kitchen |
 |
| Dining Room |
 |
| Master Bedroom |
 |
| Private Wing |
 |
| Courtyard |
1 comment:
I like the house very much. Congratulations! As to keeping outside out, I dislike air-conditioners. Fans, however, seem fine to me.
Post a Comment